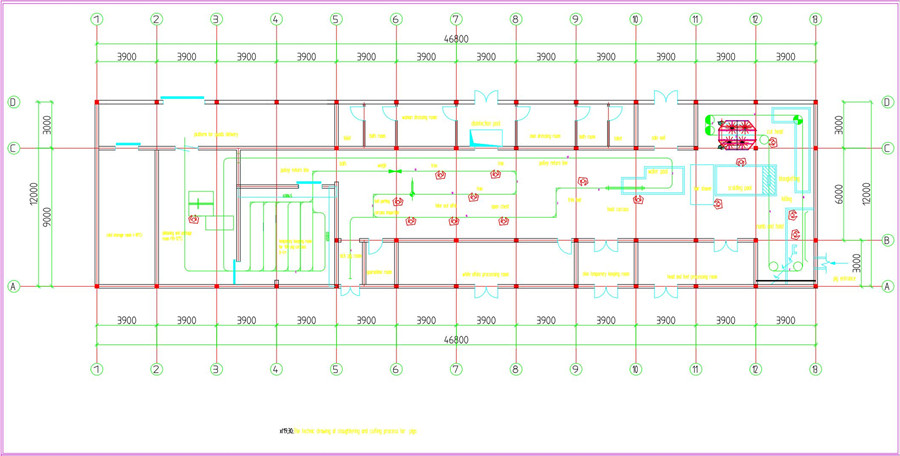When we plan to build a pig slaughter line, the first thing that comes to mind is: How big a factory building do I need to accommodate? But before there is a detailed plan, how to estimate the area of the main slaughter waiting room, slaughter room, and division room?
In fact, there is a certain proportional relationship between them. Depending on the slaughter volume, the area of the slaughter waiting room, the slaughter room, and the division room will also change accordingly.
I hope the minimum area correspondence table below can give you some help.
| Slaughter Volume(per year) | Slaughter Waiting Room Area(㎡) | Slaughter Room Area(㎡) | Division Room Area(㎡) |
|---|---|---|---|
| 300,000 | 600 | 1200 | 400 |
| 400,000 | 800 | 1600 | 540 |
| 500,000 | 1000 | 2000 | 600 |
| 600,000 | 1200 | 2400 | 600 |
| 700,000 | 1400 | 2400 | 700 |
| 800,000 | 1600 | 2700 | 800 |
| 900,000 | 1800 | 3000 | 900 |
| 1,000,000 | 2000 | 3400 | 1000 |
| 1,100,000 | 2200 | 3700 | 1100 |
| 1,200,000 | 2400 | 4000 | 1200 |
| 1,300,000 | 2600 | 4400 | 1300 |
| 1,400,000 | 2800 | 4700 | 1400 |
| 1,500,000 | 3000 | 5000 | 1500 |
| 1,600,000 | 3200 | 5400 | 1600 |
| 1,700,000 | 3400 | 5700 | 1700 |
| 1,800,000 | 3600 | 6000 | 1800 |
| 1,900,000 | 3800 | 6400 | 1900 |
| 2,000,000 | 4000 | 6700 | 2000 |
Remark:
1.Calculation basis: “Specifications for Design of Pig Slaughter and Cutting Workshop” (GB50317-2009);
2.The area of the division room is calculated according to the division volume accounting for 20% of the slaughter volume.
3.The above content is for reference only, please refer to the actual calculation by our engineers.




